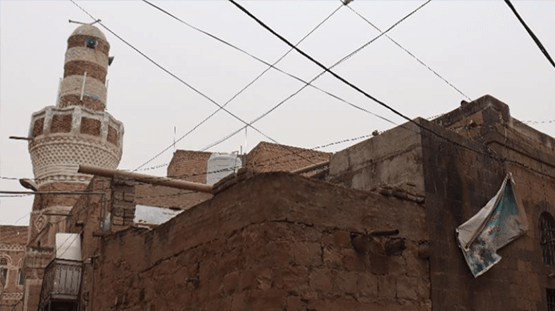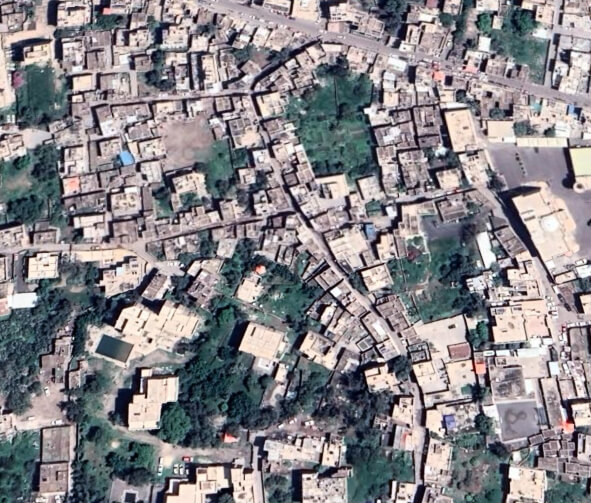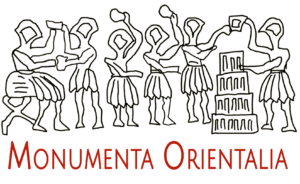
Al-Ṣayyād Mosque – Ṣan‘ā’
مسجد الصياد- صنعاء
Monument description
The Mosque is located in Al-Sayyaad Quarter, in the middle of its old houses and dwellings, most of which are still standing. The Mosque is bordered by the Al-Wazir’s house on the south side; on the east side is the House of Imam Ibrahim Al-Wazir, and on the north a small street separates the Mosque from Bayt Al-Usta, Bayt Jadal and Bayt Al-Hamdani. On the west the Monument is bordered by the main street leading from Bir Shams to Bir Al-Azab.

Architectural and cultural value
Construction style and built date: Many materials were used in the construction of the Mosque. They are: stones, bricks, plaster, Qudad, clay, wood, glass and bricks. It is considered one of the basic materials in the construction of religious and civil buildings. The construction of the Mosque dates back to before the 12th century AH.
Components of the Mosque: The Monument consists of a square area, and this space includes the architectural components of the Mosque its self and its annexes, which are: the Prayer Hall, the Minaret, Al-Matahir, the courtyard, alsabil, the house of the Suni, the bathrooms, the School and the women’s Mosque. The monument area is 600 m2.
- Justifications for intervention:
- 1 – Neglecting the competent authorities in carrying out periodic restoration work due to the lack of budgets for the repairs.
2 – Preserving the monument from disappearance and stopping the damage caused to the monument from expanding.
3 – Restoration of the damage to the mosque resulting from the flight strikes of the eastern part of the old city of Sana’a.
4 – Contribute to the restoration of damaged monuments in a proper manner in order to keep Old Sana’a on the UNESCO list.
- Monument conditions:
- The monument is generally in good preservation condition, however there are some obvious signs of damage and some of them need urgent intervention to maintain the building.
1. Cracks in the arches of the interior walls of the prayer hall.
2. Moisture on the walls of the eastern and southern prayer hall.
3. There are cracks in the outer western wall of the prayer hall.
4. Cracks and leaks in the old ceiling of the prayer hall.
5. The staircase leading to the school is completely worn out and cracked.
6. Leakage in the school roof and damage to wood and coverings.
7. Cracks and falling off plaster cladding in the outer walls of the minaret.
8. Cracks in the northern wall of the women’s mosque from the inside.
- Treatment:
- – Remove and rebuilding of the damaged parts from the different parts of the mosque and using materials identical to the old materials, whether bricks, stones or others, and Complete any missing parts.
– Stop the vertical expansion of cracks in the damaged facades and contracts by inserting wooden mattresses that limit the vertical expansion of these cracks.
– Treating moisture in the foundations and making insulation materials to prevent it from reaching the walls.
– Treatment of cracks in the surface of the old ceiling of the prayer hall by impregnation with a suitable material.
– Removing the stairs leading to the school, rebuilding it and making moisture-proof materials.
– Making moisture insulating materials in damaged ceilings and repairing rainwater leaks.
– Full restoration of the plaster layer for the walls of the minaret and the treatment of cracks.

Countries








